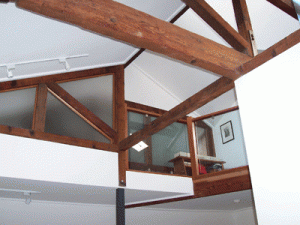
1. Initial Meeting
After you have contacted us about your home extension, an appointment will be made for us to visit you, in the comfort of your home or at the proposed site, to discuss your requirements, design ideas, budget considerations, timeframe, and the best way to proceed.
2. Design & Estimate
From detailed information obtained at our initial meeting, we return to our office and create a Design Concept Plan, prepare a budget cost estimate and produce a brief specification. This will then be presented to you for your approval. (obligation free)
3. Preliminary Agreement
On your approval of the design proposal, a Preliminary Agreement is presented to you for signing and a deposit paid.
4. Documentation
We commence preparation of all necessary documentation including Soil Test, Working Drawings, Structural Drawings, Engineering Computations, Project Specifications and Fixed Price Contracts for signing.
5. Permits Obtained
The Building Permit and all Statutory Authority Permits are obtained. The 6 year Structural Warranty Insurance, Contract Work Insurance and $10 million Public Liability Insurance are also obtained, as required.
6. Construction Commences
Our Project Manager oversees all work and is responsible for the successful execution of the project. Your Project Manager will guide you through the construction phase and keep you informed at all times as the works progress to completion.
7. Completion
Our Project Manager ensures that your project will be completed on time. At completion, our Project Manager carries out the Final Inspection with you to ensure that you are completely satisfied with your newly completed project. We then provide you with a comprehensive Handover Manual that covers all aspects of your project. Now you can start enjoying your new home with the comfort of knowing that it is backed by Construction Projects’ six-year warranty.


